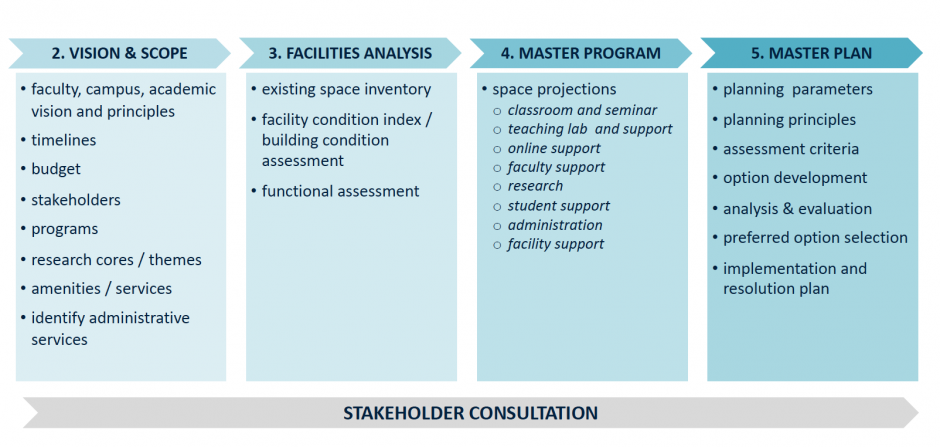The Master Plan project provides a framework for developing a comprehensive space strategy for the Faculty of Medicine at UBC Vancouver.
Background
The Faculty of Medicine at the UBC Vancouver, currently occupies 65,022 NSM (699, 890 FT2) in 17 buildings. Twelve of the Faculty’s 19 Departments, its three Schools and eight of 23 Research Centres/Institutes are located in university building shared spaces and at UBC Hospital.
The goal of the Master Plan is to:
- Develop a comprehensive space strategy for addressing new faculty recruitment, program expansion and large-scale core research facilities.
- Develop a space strategy for team-based research based on thematic (interdisciplinary) research platforms and the commercialization of early start-ups.
- Lay the groundwork for space and facilities that support a transformational education model.
- Build a flagship Faculty of Medicine home at UBC Vancouver.
Objectives
With a planning horizon of 10 to 20 years, the Master Plan will:
- Provide a framework for more effective utilization of existing teaching, learning and administrative space.
- Lay the groundwork for planning replacement spaces and incremental spaces that support education and research expansion and innovation within the intersection of health sciences, technology, interdisciplinary health programs, and coordinated delivery of clinical and commercialization programs.
- Explore the relationship to off-campus partners and their facilities in relation to the Faculty’s activities.
- Provide guidance on how spaces at or near hospital sites will supplement those within the Health Authority, noting the importance and significant footprint of the Faculty’s research space on Hospital sites and the need for a balanced approach to the co-location of people.
Approach and Timeline: January 2020-November 2021
- A visioning session led by RPG Consultants was conducted with a subset of the Dean’s Executive on October 9, 2019, to discuss the master planning process.
- Another visioning session was held on January 16, 2020, from 2:30 pm to 5:00 pm at the AMS Student Nest, Room 2314, UBC Vancouver Campus. It was led by RPG Consultants and included members of DEX and Department Heads, School Directors, and Research Centre & Institute Directors, whose units have spaces located on the UBC Vancouver campus.
- A varied and extensive stakeholder engagement strategy followed the Visioning Session and the project steering committee endorsed the vision goals in June 2020 that resulted from the session.

Vision Goals
Identity
Enhance a common Faculty identity that reflects and respects the strength of its community.
Defragmentation
Unite diverse functions and facilities.
Relations
Bolster the Faculty’s academic reputation founded on its many diverse relationships.
Learner-Focus
Expand educational model(s) to advance exemplary learning experiences built for the future.
Capacity
Provide enhanced education, research, and social spaces to inspire increasing faculty size and student enrolments.
Cores & Intersects
Establish and support coherent core infrastructure.
Translation
Facilitate translational medicine for educator-clinicians and researchers.